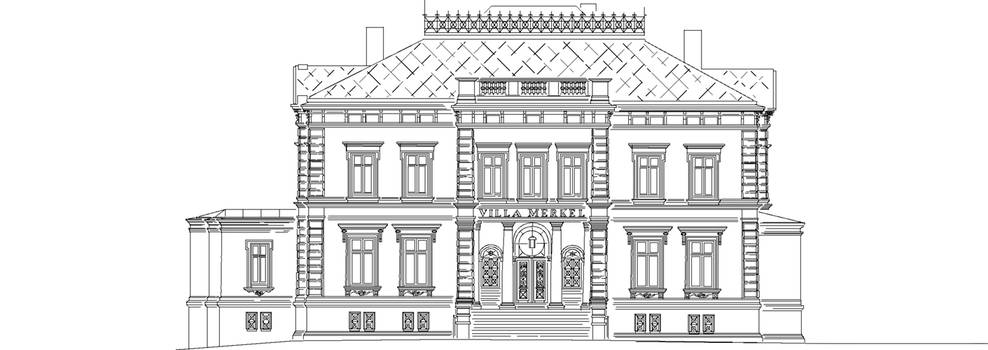The Villa Merkel was built in 1872/73 for the entrepreneur Oskar Merkel according to plans designed by the Stuttgart architect Otto Tafel. Since 1973, the building has been used as the Gallery of the City of Esslingen on the Neckar. Positions of recent, international contemporary art are presented in alternating monographic and thematic exhibitions.
Oskar Merkel is representative of a group of individuals who, during the nineteenth century, "advanced to become the men who set the tone of the local community and its social life." (J. Fekete, in the brochure Die Villa Merkel in Esslingen. With its renowned product "Esslingen Wool," the firm Merkel & Kienlin (before 1891 Merkel & Wolf) numbered among the leading representatives of the textile industry in Württemberg up into the nineteen-sixties.
In accordance with the tendency, typical of the Wilhelminian era, of leaving the confines of the city for greener surroundings, Oskar Merkel had his residence built in the Neo-Renaissance style in a landscape park alongside the already existing rail line. At the same time, his selection of a site in direct proximity to a pulsing transportation artery showed Merkel to be progressively oriented and open-minded.
The same was true with regard to the choice of material: Not only its decorative embellishment, but essentially the entire building consists of Portland cement, and is accordingly an outstanding example for the experimental structural engineering of early residential houses built out of concrete.
The entrance to the Villa Merkel is situated on the north side and faces both the railway and the city. The positioned portico creates a harmonious connection between the inner and outer space. There is a projecting bay on the south side facing the park and the Neckar River. On the west side, the main building is complemented by a double-storey winter garden whose upper level is partially covered with glass.
Likewise extending over two storeys is the entrance hall, which is decorated with an vividly ornamental floor and has a gallery extending around the upper level. The entrance hall is covered by a glass roof through which daylight enters. The columns of the hall and its gallery are inspired by the Ionic and Corinthian orders.



